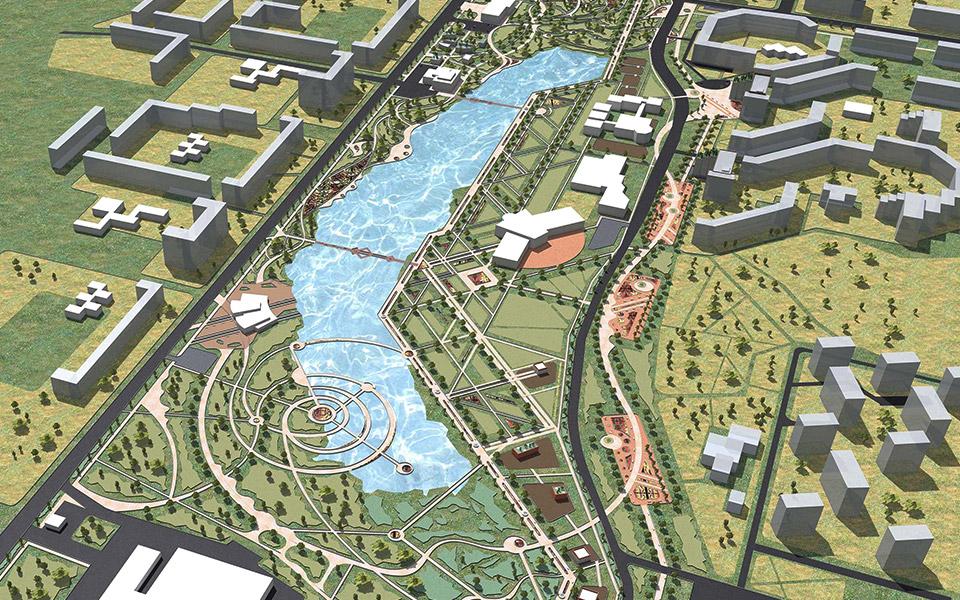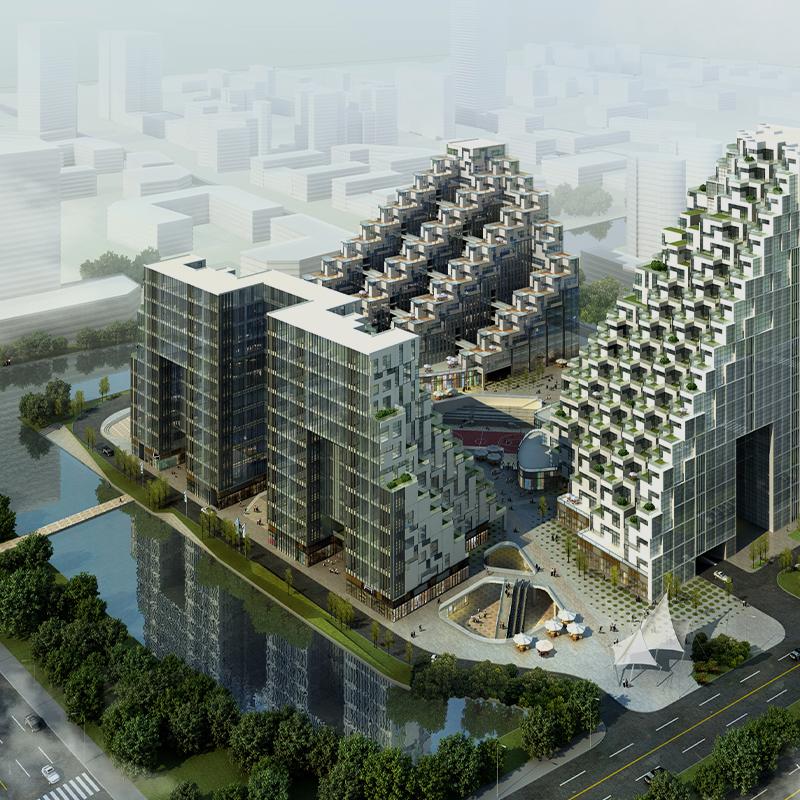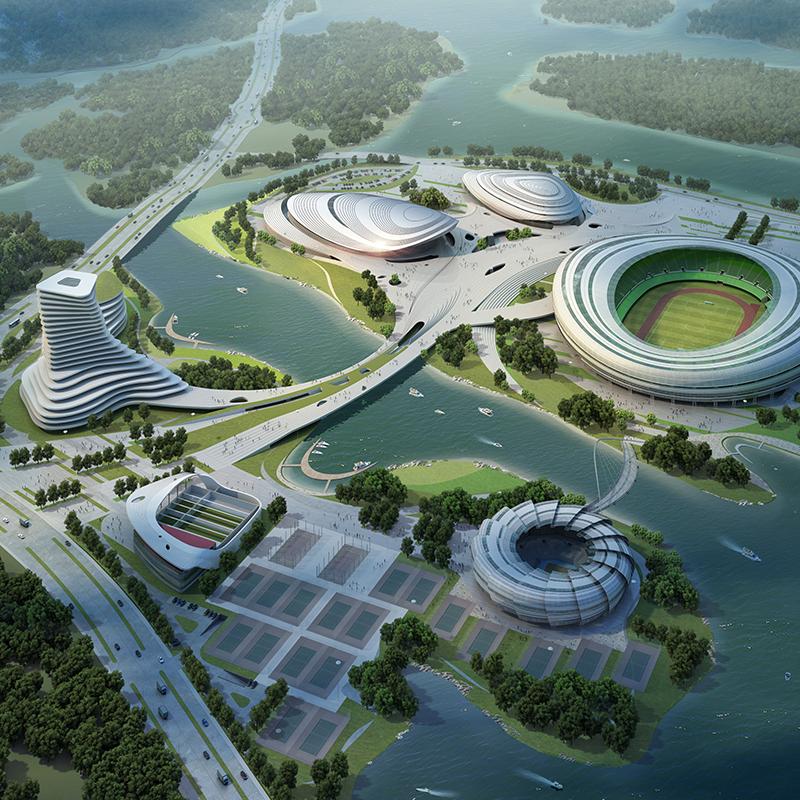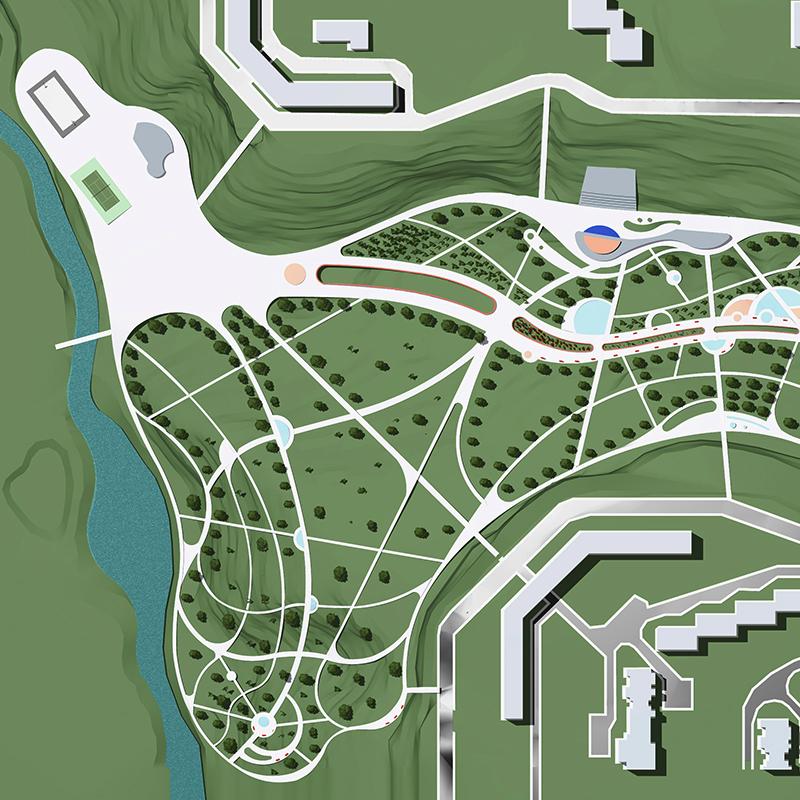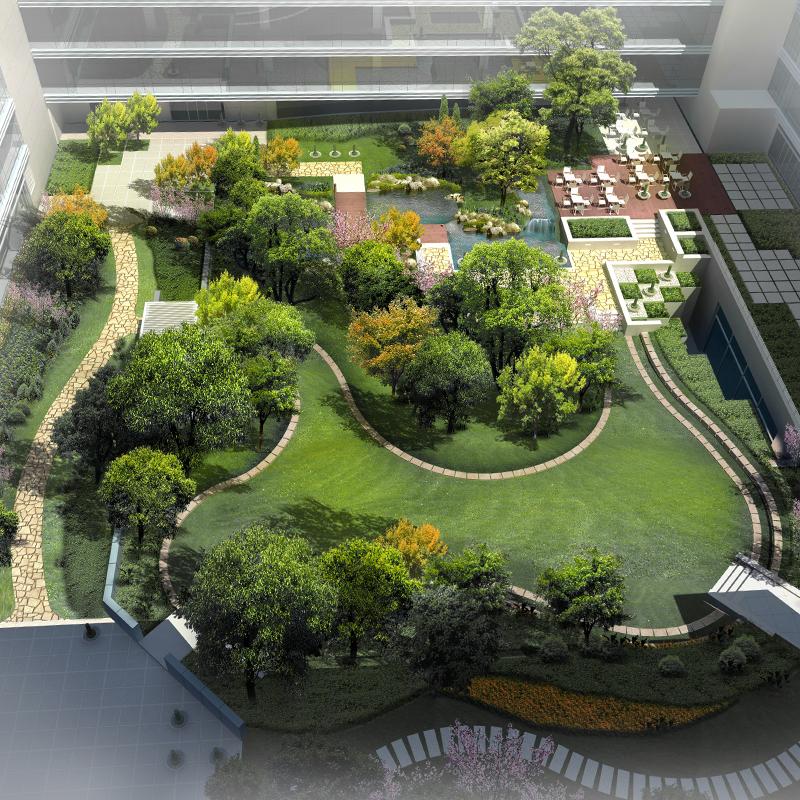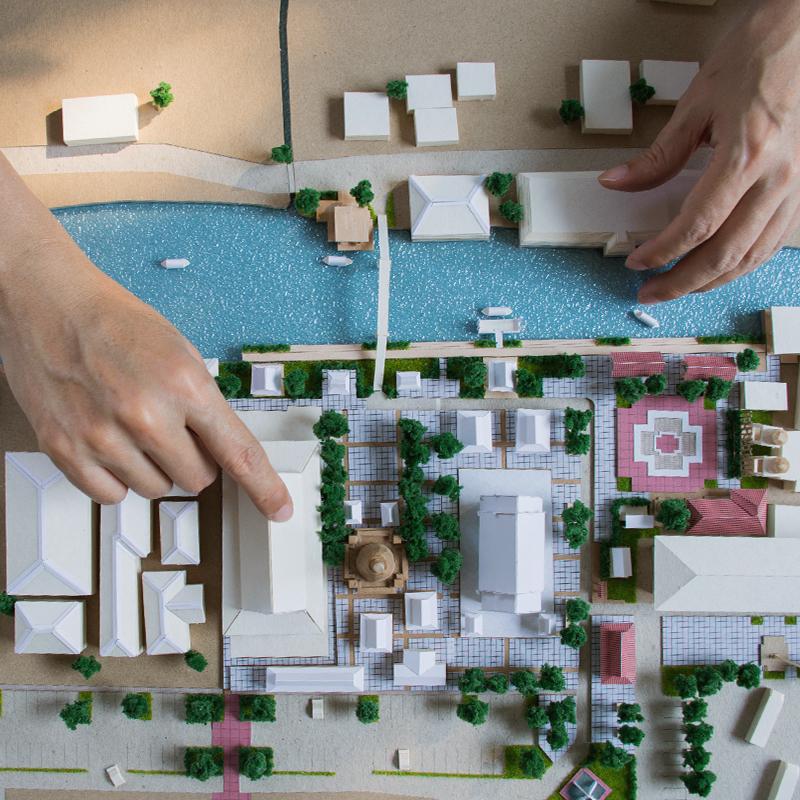- Opening: Sat - Thu 09:00am - 06:00pm
- Email: info@decorious.com
- Call Us: (+971) 50 300 0794 عربي
- Free Consultation
- Home
- About
- Services
- Interior Design Services
- Architectural Design Services
- Fit Out Services
- Civil Works Services
- MEP Consultancy Services
- Marble Fixing Services
- Gypsum Fixing Services
- Joinery Production Services
- Sanitary Works Services
- Metalworks Services
- Aluminum & Glass Works Services
- Carpentry Services
- Flooring & Carpeting Services
- Plumbing & Painting Services
- Ceiling Services
- Tiling Services
- Landscape Design Services
- Smart Home Services
- Portfolio
- Blogs
- Contact Us
- Home
- About
- Services
►
- Interior Design Services ►
- Architectural Design Services ►
- Fit Out Services
►
- Civil Works Services
- MEP Consultancy Services
- Marble Fixing Services
- Gypsum Fixing Services
- Joinery Production Services
- Sanitary Works Services
- Metalworks Services
- Aluminum & Glass Works Services
- Carpentry Services
- Flooring & Carpeting Services
- Plumbing & Painting Services
- Ceiling Services
- Tiling Services
- Landscape Design Services ►
- Smart Home Services
- Portfolio
- Blogs
- Contact Us


