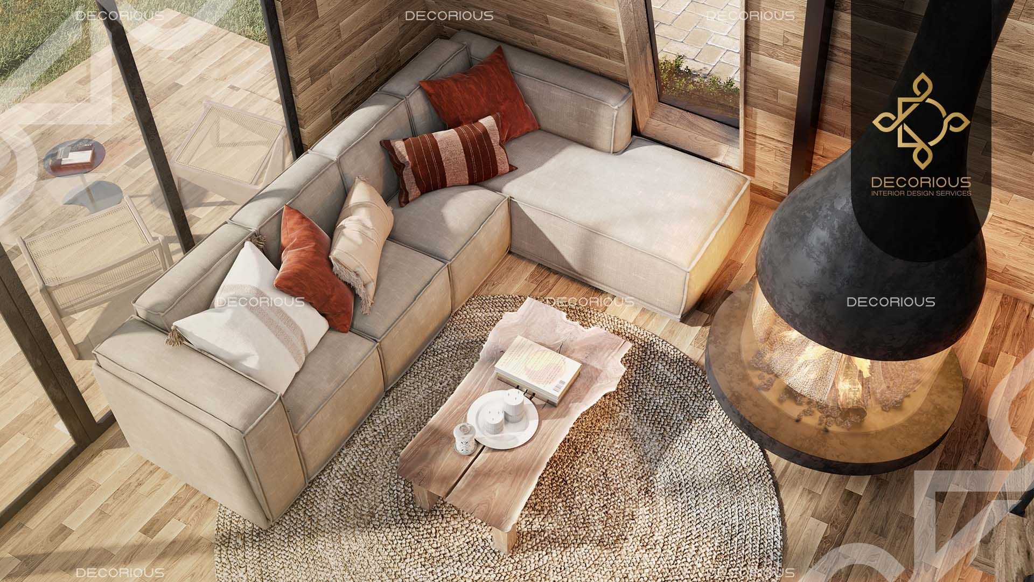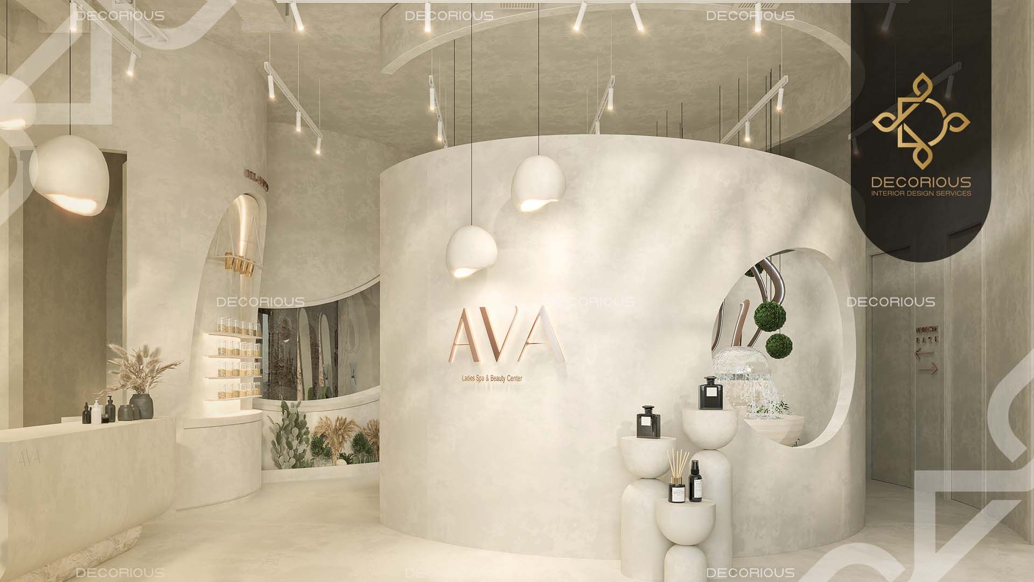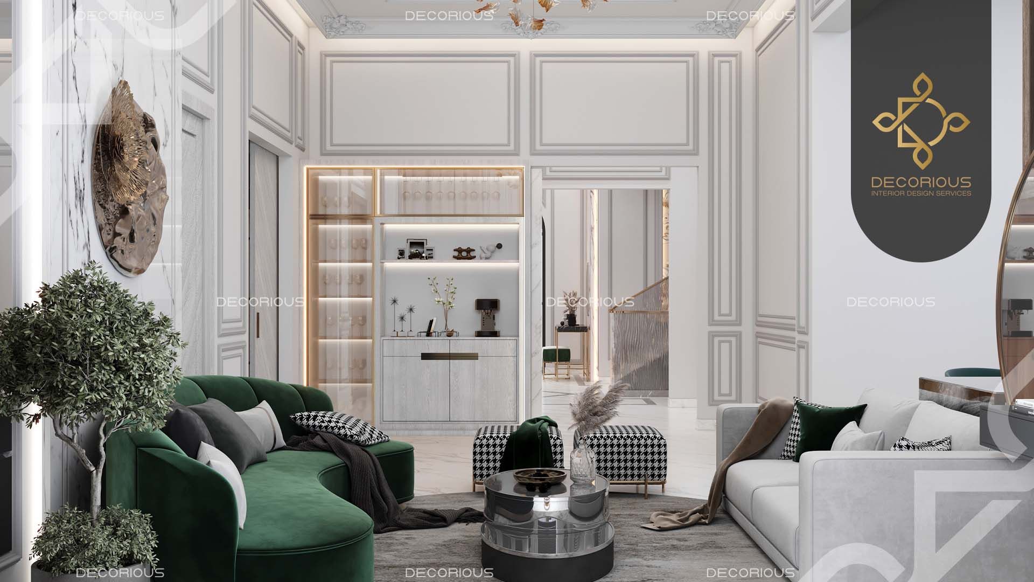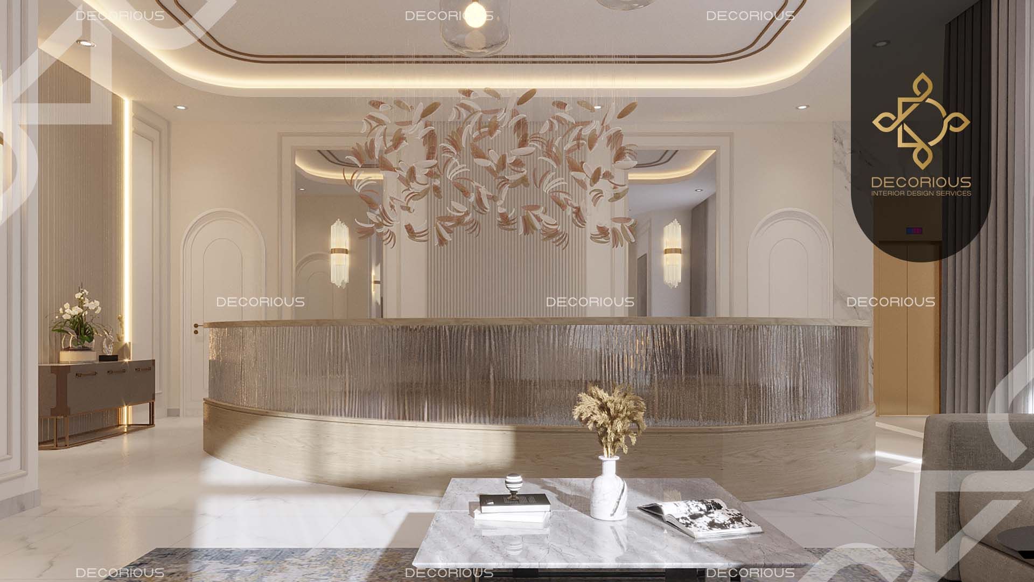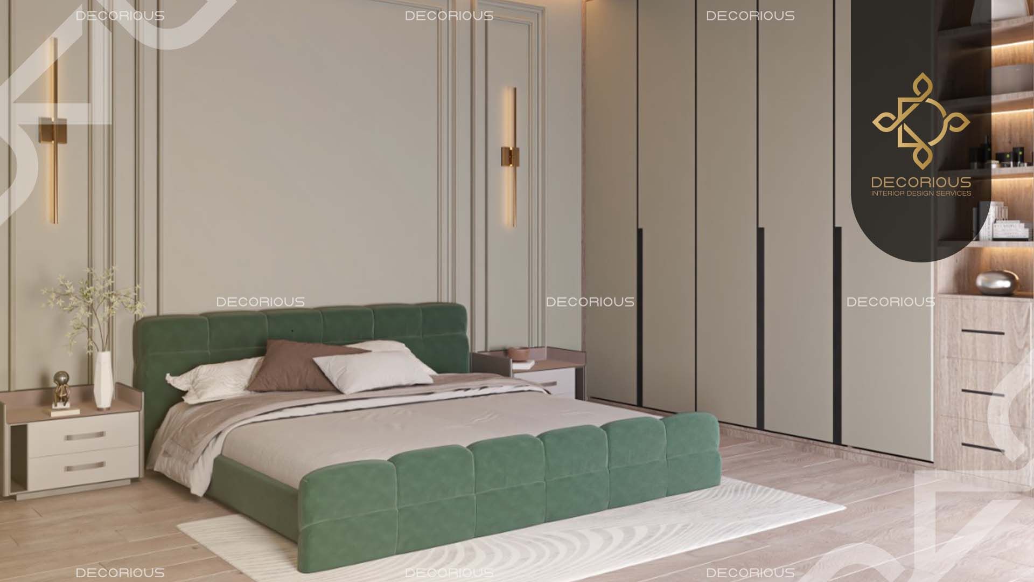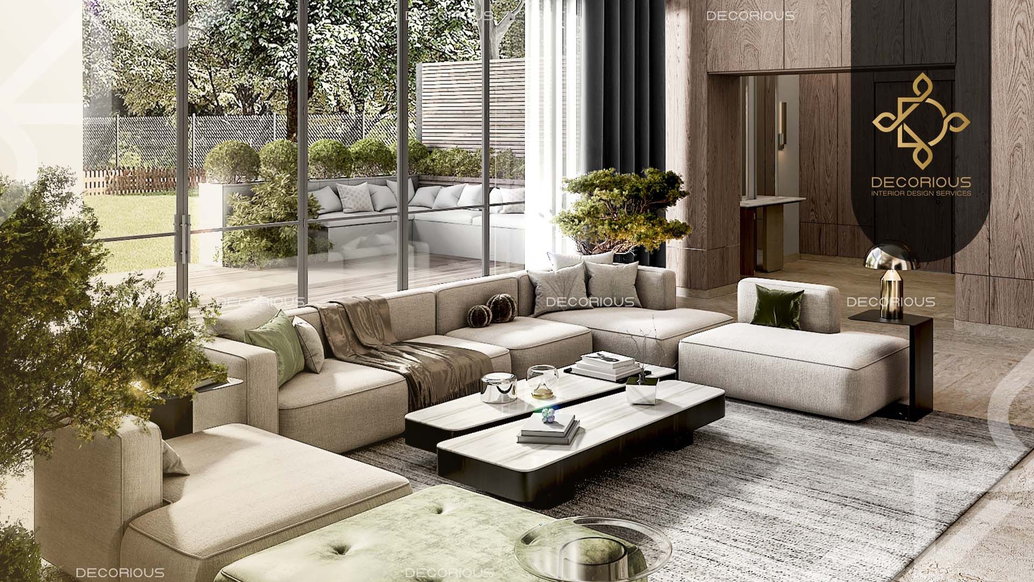
When it comes to creating a comfortable and visually appealing living space, interior design plays a pivotal role. And at the heart of interior design lies an essential aspect often overlooked by many – space planning.
It's the art of optimizing the layout of a room to ensure it not only looks great but functions seamlessly.
Effective space planning can result in up to a 30% improvement in space utilization, making the most of available square footage.
With that in mind, this ultimate guide pinpoints the art of space planning to help transform your living spaces into havens of harmony.
The Crux of Space Planning
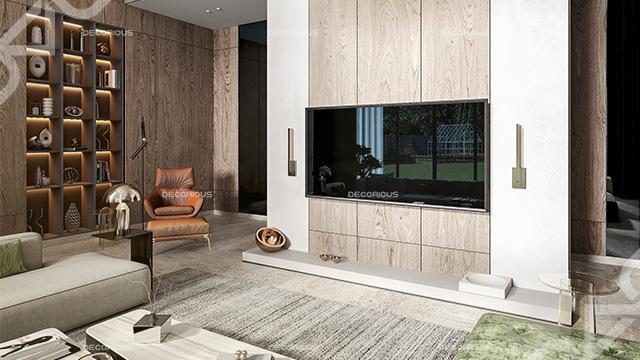
Imagine walking into a room that feels cramped and cluttered or one that's so open it lacks a sense of coziness. This is where space planning steps in. It's about finding the perfect balance between aesthetics and functionality, ensuring that every inch of your space serves a purpose.
Read also:
Bohemian Interior Design: An Ultimate Guide
Importance of Space Planning in Interior Designing
If we say that
space planning is the backbone of successful interior design, it won’t be an exaggeration!
It ensures that every square inch is used efficiently to accommodate a room's purpose. Effective space planning optimizes traffic flow, maximizes storage, and enhances comfort. It also aids in achieving a harmonious balance between aesthetics and functionality.
Whether it's a cozy living room or a bustling office, thoughtful space planning transforms spaces into well-organized, inviting environments.
To be precise, it's the foundation upon which remarkable interior design is built, offering a blueprint for creating spaces that align perfectly with your needs and style.
Principles for Space Planning
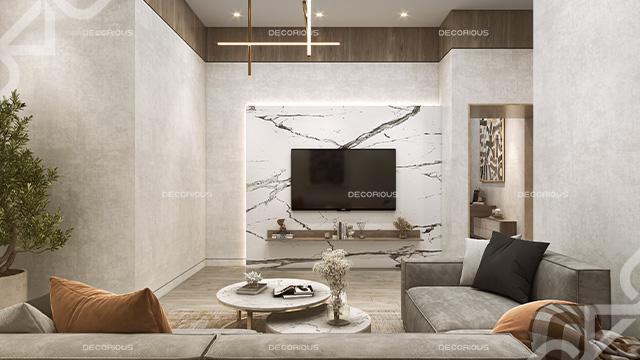
Space planning is guided by essential principles that underpin its success in interior design.
- Functionality: The primary function of a space drives its layout and arrangement of furniture and elements.
- Traffic Flow: Ensuring a logical flow of movement within space is crucial for convenience.
- Balance and Proportion: Distributing visual weight evenly and maintaining proportion creates visual harmony.
- Furniture Placement: Properly positioning furniture and fixtures enhances both aesthetics and functionality.
- Flexibility: Design for adaptability to accommodate changing needs over time.
- Aesthetic Harmony: Achieving a balance between aesthetics and functionality results in a visually pleasing space.
- Comfort: Prioritizing comfort in furniture and layout is key for user satisfaction.
- Safety and sustainability: Ensure safe and hazard-free environments by considering safety standards. Moreover, sustainable space planning practices can reduce a building's energy consumption by up to 50%, contributing to eco-friendly design.
- Efficiency: Optimize space use to minimize wasted square footage and enhance productivity.
- Personalization: Tailoring the design to the client's preferences and needs adds a unique touch.
Related:
What is Emphasis in Interior Design?
Stages of Planning Space in Interior Design
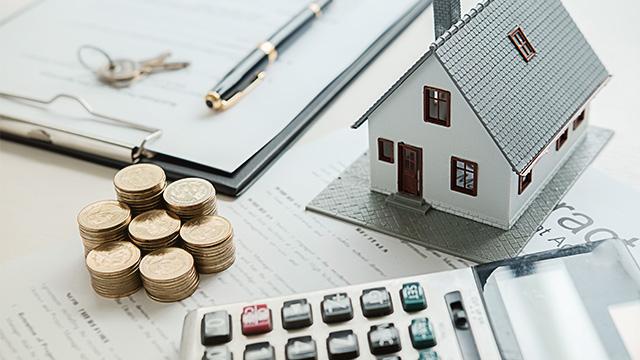
Effective space planning ensures that your home not only looks stunning but also feels inviting and functions seamlessly. It optimizes the use of every square foot, enhances comfort, and creates a flow that enhances daily living.
Step 1: Define Your Purpose
Before rearranging furniture or choosing color palettes, start by defining the purpose of the room. Is it a cozy family living room, a productive home office, or a serene bedroom? Knowing its primary function guides the entire design process.
Step 2: Take Measurements
Measure the room's dimensions meticulously. Include doors, windows, and any structural elements. These measurements are the building blocks of your space plan.
Step 3: Create Zones
Divide the room into functional zones. For instance, in a living room, you might have a seating area, an entertainment center, and a reading nook. This segmentation ensures each area serves its purpose efficiently.
Step 4: Furniture Selection
Choose furniture that fits both the room's dimensions and the intended purpose of each zone. Opt for pieces that complement the room's style while leaving enough space for comfortable movement.
Step 5: Layout Options
Experiment with different furniture arrangements. Don't be afraid to move things around until you find the layout that best maximizes both aesthetics and functionality. Consider traffic flow, natural light, and focal points like a fireplace or a stunning view.
Related:
Principles of Lighting in Interior Design
Step 6: Balance and Symmetry
Balance is key to space planning. Distribute visual weight evenly across the room to create a harmonious feel. Symmetry, where elements on one side mirror those on the other, often achieves this balance.
Step 7: Multifunctional Solutions
In smaller spaces, embrace multifunctional furniture and design solutions. Think sofa beds, wall-mounted desks, or ottomans with hidden storage – these innovations maximize functionality without compromising style.
Step 8: Layer Lighting
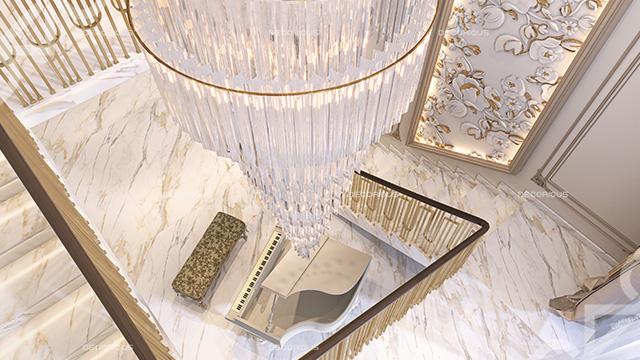
Lighting is another critical element of space planning. Layer different types of lighting, including ambient, task, and accent lighting, to create depth and set the right mood in each zone.
Step 9: Personal Touch
Finally, inject your personality into the space through décor and accessories. This is where you add the finishing touches that make the room uniquely yours.
FAQs
Why Is interior space planning required?
Planning a room's interior is crucial for maximizing its functionality and aesthetic appeal. It guarantees effective space utilization, provides a harmonious atmosphere, and harmonizes the design with the intended use of the area, boosting comfort and functionality.
What are the key elements of space planning?
Determining the room's function, taking precise measurements, dividing the space into functional zones, choosing appropriate furniture, experimenting with layouts, achieving balance and symmetry, incorporating multifunctional solutions, layering lighting, and adding personal touches with accessories and décor are all important aspects of space planning. Together, these components produce a well-planned and practical living area.
What is the primary goal of space planning in interior design?
The main objective of space planning in interior design is to increase a space's utility and efficiency while fostering a unified and aesthetically pleasant atmosphere. It entails putting furniture, fixtures, and other components in the right places and arranging them to suit the space's unique requirements.
Are there any common mistakes to avoid in space planning for commercial interiors?
Common blunders in business space planning include failing to take workflow into account, ignoring staff comfort and ergonomics, shoddy traffic flow, crowding, and lacking proper storage. By avoiding these traps, commercial interiors are guaranteed to promote well-being and productivity.
What role does color play in space planning, and how can it impact a room's perception of size?
Due to its ability to visually alter how a room is perceived as being sized, color has a profound impact on space layout. Darker colors can provide a cozier, smaller feeling, whereas lighter colors like white or pastels can make a space seem larger. The right use of colors when designing a place can improve the ambience and sense of openness.
Is it possible to incorporate sustainability principles into space planning for eco-friendly interior design?
Yes. Sustainable interior design must include sustainable space planning. It entails picking environmentally friendly materials, maximizing natural lighting and ventilation, utilizing energy-efficient fixtures, and creating spaces that are durable and flexible. While fostering a better and more sustainable living or working environment, sustainable space planning lessens its negative environmental effects.
Where can I find professional interior designers who specialize in space planning for residential projects?
At
Decorious Interior Design, you can find knowledgeable interior designers with a focus on space planning. Your living or working areas can be transformed by our experts with the necessary expertise and originality, resulting in the best possible usefulness and aesthetic appeal. Let us make your harmonious design concept a reality.
Final Word
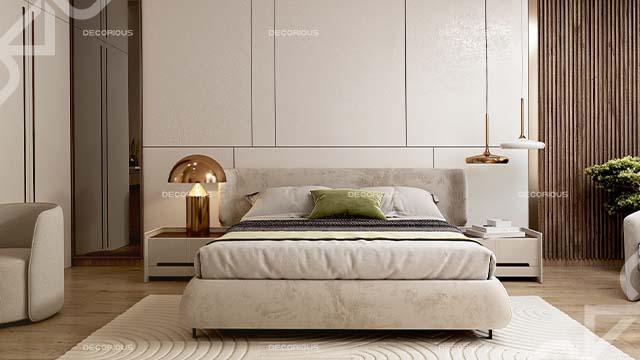
Optimal space planning often commands a premium price, with property values increasing by 15% or more.
So, whether you're redesigning a single room or transforming your entire home, space planning should be your frontline.
It's the foundation upon which your dream living space is built. Not sure how to space plan your interior? We have got some perfect ideas for you. Get in touch with our
residential interior design experts at (+971) 50 300 0794 for more information.
With the right plan in place, you can unlock the full potential of your home, creating a haven that reflects your style and enhances your quality of life!


 When it comes to creating a comfortable and visually appealing living space, interior design plays a pivotal role. And at the heart of interior design lies an essential aspect often overlooked by many – space planning.
When it comes to creating a comfortable and visually appealing living space, interior design plays a pivotal role. And at the heart of interior design lies an essential aspect often overlooked by many – space planning. 




